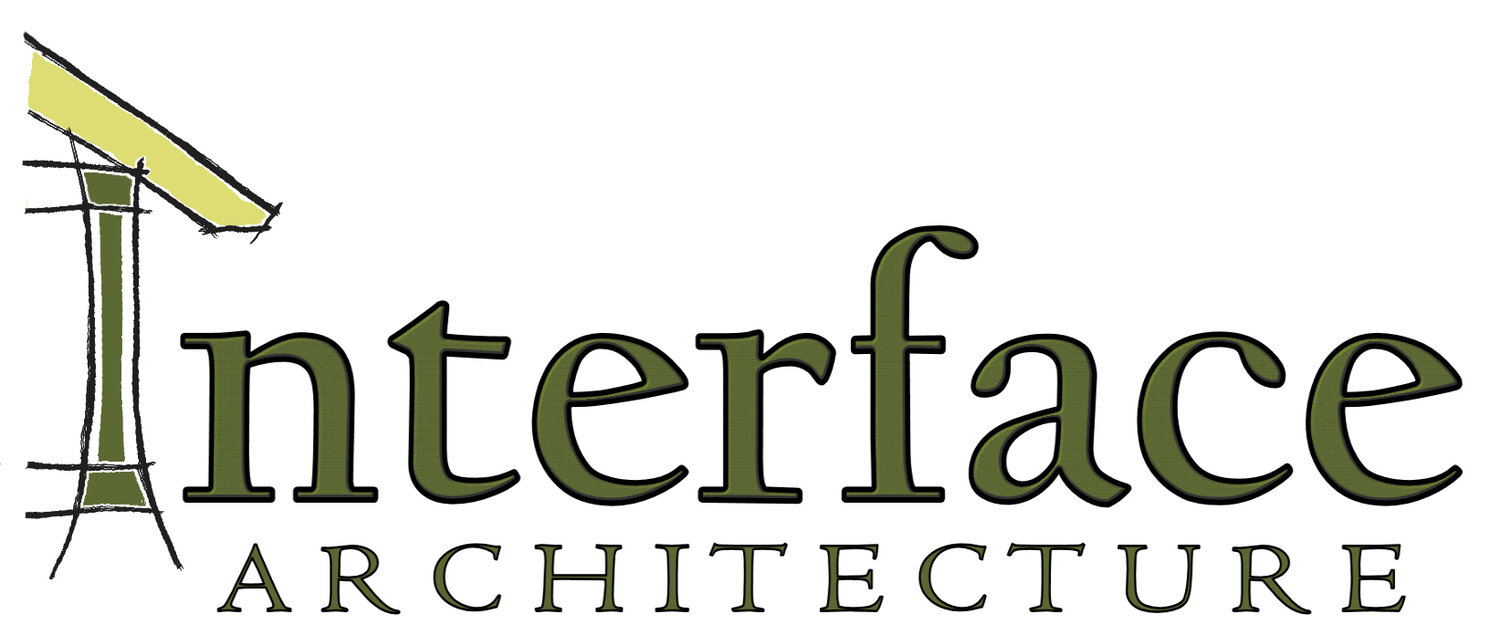Architecture Process
Preliminary Design Meeting
On-site or in the office, we will get together to discuss your wants and needs, design priorities and your aesthetic priorities.
Site Vist
We'll come out to the area to identify any site constraints and to more accurately visualize your desires.
Develop Preliminary Drawings
Balancing your desires and constraints, we develop architectural ideas and then present them to you for review, including any concerns or insights revealed in the preliminary design process. Whether in-person meetings, email questions or comments or conference calls, our flexible development platform will tailor the interactive design process to your desires.
Develop Construction Documents in Order to Accurately Portray the Scope and Specifics of Your Project.
Detailed CAD drawings are important in that they are typically necessary to obtain building permits, but can also help to obtain accurate project bids, financing and any jurisdictional approvals which might be required (i.e. design review board, utility provider approval, etc.) Interface Architecture provides clear, coordinated construction documents to get all the involved parties on the same page.
Partner With a Builder
Our firm can provide references and help with the bidding process, as well as work with your builder during the construction process to achieve the vision you desire for your project.
This is the typical blueprint for working with an architect. There are of course many other details involved, but working within the communication framework and expertise at Interface Architecture, you’ll be in capable hands. Interface Architecture does 3D CAD Printing as well, bringing your ideas to life in a whole new way.
If you are looking for an architect in Durango, CO, or in any of the surrounding areas, give us a call at (970) 946-4377 for a free phone consultation.
